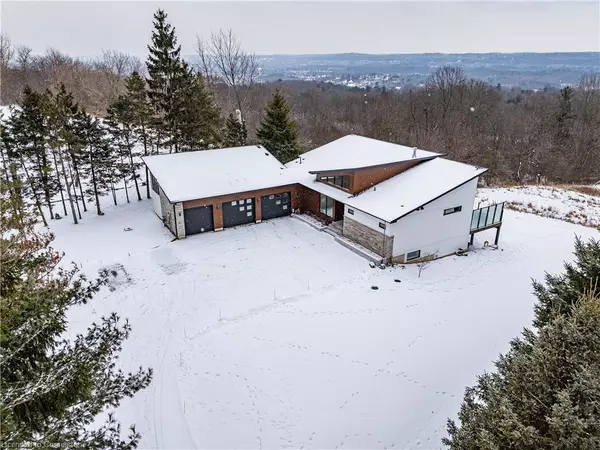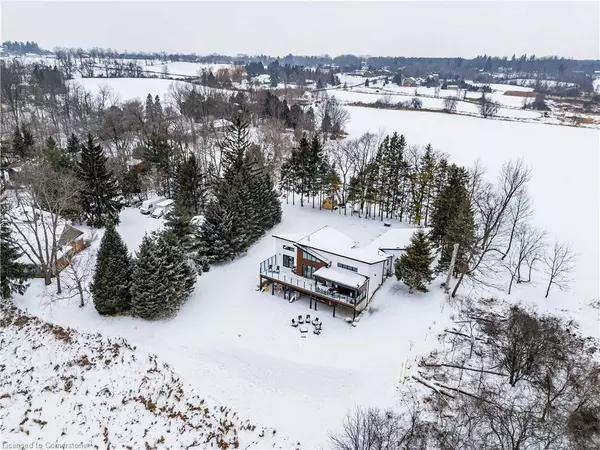180 Weirs Lane Dundas, ON L9H 5E1
4 Beds
3 Baths
1,680 SqFt
UPDATED:
01/21/2025 07:20 PM
Key Details
Property Type Single Family Home
Sub Type Detached
Listing Status Active
Purchase Type For Sale
Square Footage 1,680 sqft
Price per Sqft $1,368
MLS Listing ID 40692140
Style Bungaloft
Bedrooms 4
Full Baths 2
Half Baths 1
Abv Grd Liv Area 3,289
Originating Board Hamilton - Burlington
Year Built 2023
Annual Tax Amount $8,600
Property Sub-Type Detached
Property Description
The custom-designed kitchen is a chef's dream, featuring ample cabinetry, stone countertops, a breakfast bar island, top-of-the-line GE Café appliances, and a coffee bar. Adjacent spaces include a walk-in pantry, 2-piece bath, laundry room, and an office nook ideal for working from home. The primary bedroom is a peaceful retreat with deck access, vaulted ceilings, walk-in closets, and a luxurious 4-piece ensuite with heated floors, double sinks, a water closet, and a glass shower.
The fully finished lower level is perfect for multi-generational living, offering three spacious bedrooms, a den, a 3-piece bath with heated floors, a large family room with a wet bar, and walkout access to the patio and backyard. Outdoors, enjoy a serene setting with breathtaking views, a built-in concrete fire pit, and ample space to relax. Just minutes from Dundas and Ancaster, 180 Weirs Lane combines modern luxury with convenience in a stunning private setting.
Location
Province ON
County Hamilton
Area 41 - Dundas
Zoning S1
Direction GOVERNORS ROAD TURN RIGHT ON WEIRS LANE OR HIGHWAY 8 TURN LEFT ON WEIRS LANE
Rooms
Basement Walk-Out Access, Full, Finished, Sump Pump
Kitchen 1
Interior
Interior Features High Speed Internet, Auto Garage Door Remote(s), Built-In Appliances, Ceiling Fan(s), Central Vacuum, Floor Drains, In-Law Floorplan, Wet Bar
Heating Forced Air
Cooling Central Air
Fireplaces Number 1
Fireplaces Type Gas
Fireplace Yes
Appliance Range, Instant Hot Water, Oven, Built-in Microwave, Dishwasher, Dryer, Refrigerator, Stove, Washer
Laundry In-Suite
Exterior
Parking Features Attached Garage, Garage Door Opener
Garage Spaces 3.0
Utilities Available Cell Service, Electricity Connected, Garbage/Sanitary Collection, Natural Gas Connected, Recycling Pickup, Underground Utilities
Roof Type Asphalt Shing
Lot Frontage 50.0
Lot Depth 595.4
Garage Yes
Building
Lot Description Rural, Irregular Lot, Ample Parking, Greenbelt, Quiet Area
Faces GOVERNORS ROAD TURN RIGHT ON WEIRS LANE OR HIGHWAY 8 TURN LEFT ON WEIRS LANE
Foundation Poured Concrete
Sewer Septic Tank
Water Cistern
Architectural Style Bungaloft
Structure Type Stone,Vinyl Siding,Other
New Construction Yes
Others
Senior Community Yes
Tax ID 174890280
Ownership Freehold/None
Virtual Tour https://unbranded.youriguide.com/180_weirs_ln_hamilton_on/





